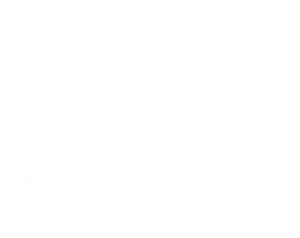Interiors
Maison En Blanc Vancouver
Design by JDL Homes Inc. & Staging by Meme Brooks Design

To maximize natural daylight, JDL Homes incorporated large vinyl windows throughout, high ceilings on the main floor, vaulted ceilings on the upper floor, and shiplap details in white.

The open concept floor plan, showcases the expansive kitchen with marble countertops which have TuffSkin applied (surface protection).

A large sliding door unit off of the living room leads to a landscaped backyard that features a container pool, perfect for entertaining. The exterior of the house is cladded in white painted, Hardie shingles with a white standing seam metal roof, white gutters, & downspouts.

This beautiful home achieves BC Step Code 4 with mechanical systems that include radiant in floor heat, HRV with integrated posh bath fan controls, and an air to air heat pump.
 |
 |
Share:
| Project Name | Maison En Blanc Vancouver |
| Interior Designer | JDL Homes Inc. & Staging by Meme Brooks Design |
| Architect | Terra Firma Design Ltd. |
| Builder | JDL Homes Inc. |
| Location | Vancouver, Canada |
| Completion | 2021 |
| Photography | By John Bentley |
| Featured Product |

To maximize natural daylight, JDL Homes incorporated large vinyl windows throughout, high ceilings on the main floor, vaulted ceilings on the upper floor, and shiplap details in white.

The open concept floor plan, showcases the expansive kitchen with marble countertops which have TuffSkin applied (surface protection).

A large sliding door unit off of the living room leads to a landscaped backyard that features a container pool, perfect for entertaining. The exterior of the house is cladded in white painted, Hardie shingles with a white standing seam metal roof, white gutters, & downspouts.

This beautiful home achieves BC Step Code 4 with mechanical systems that include radiant in floor heat, HRV with integrated posh bath fan controls, and an air to air heat pump.
 |
 |
Share:
| Project Name | Maison En Blanc Vancouver |
| Interior Designer | JDL Homes Inc. & Staging by Meme Brooks Design |
| Architects | Terra Firma Design Ltd. |
| Builder | JDL Homes Inc. |
| Location | Vancouver, Canada |
| Completion | 2021 |
| Photography | By John Bentley |
Featured Projects
EXPLOREWhy builders designers and architects
use pravada floors

























